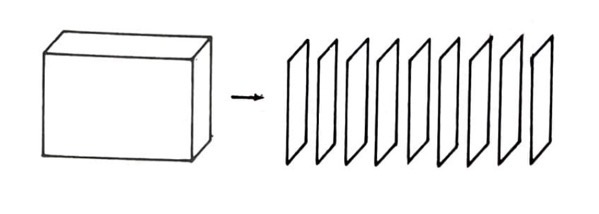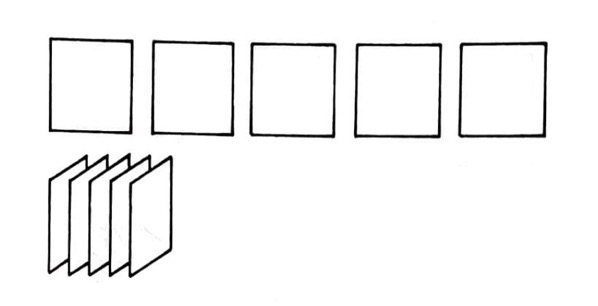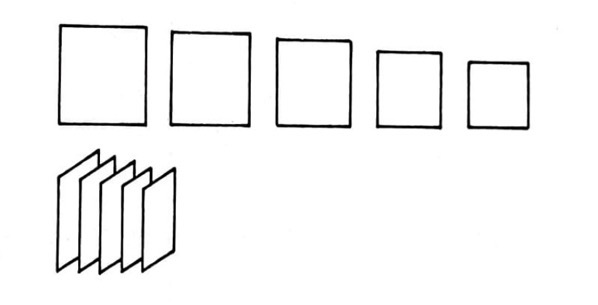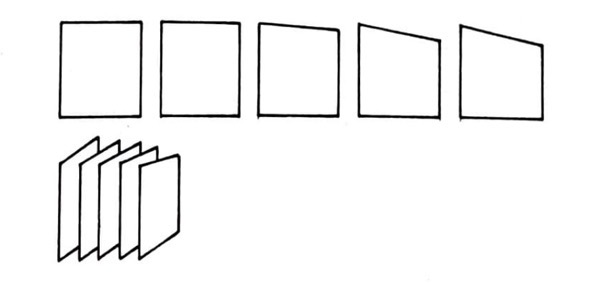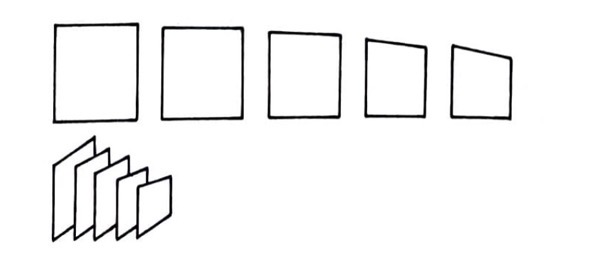Linear and Planar Forms
In this assignment you will be building 3 forms. One will be constructed from lines, one from planes, and one from both. Your materials will be chipboard, square wooden dowels, and hot glue.
Form refers to the singular area of space that is filled with matter (or, at least appears to be!).
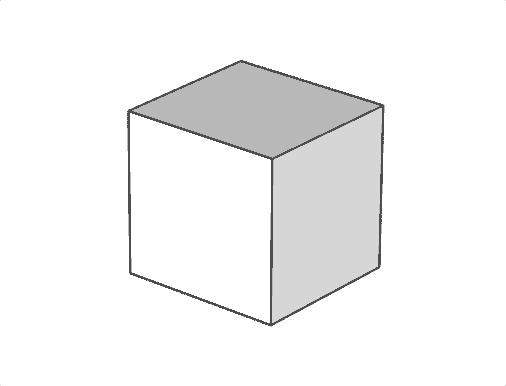
A forms is an independent, three dimensional mass or volume––impenetrable, completely surrounded by space –– volumetric materials include blocks of plaster, wood or stone. Sometimes mass refers to a positive solid and volume refers to a negative, open space surrounded by material, as in a bowl or other vessel.
There are innumerable ways to understand a form. A cube may be thought of as:
-A block that is cut from a larger mass
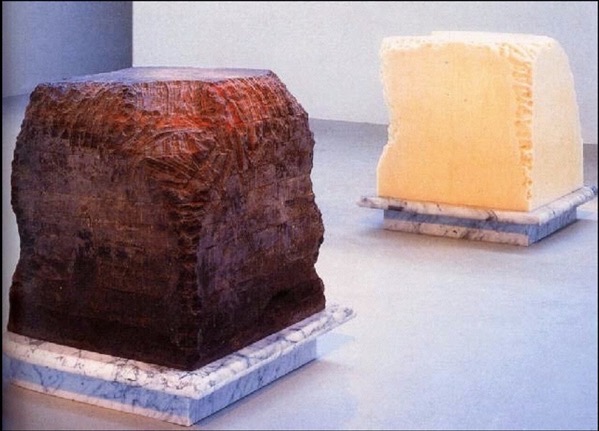
-4 planes attaches at their edges
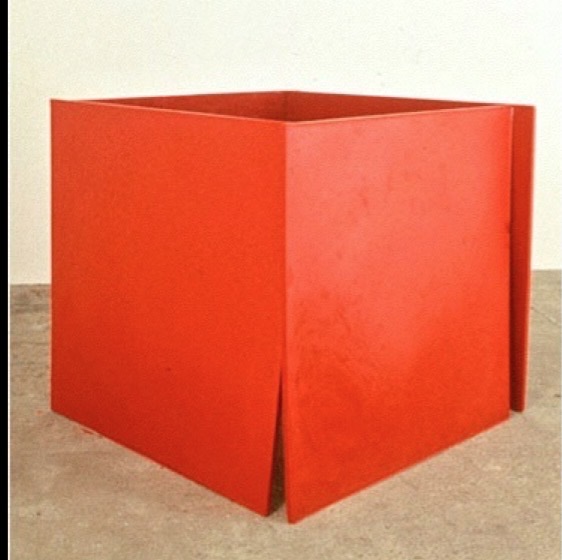
-The path of a plane as it moves in a direction opposed to to its x and y axis
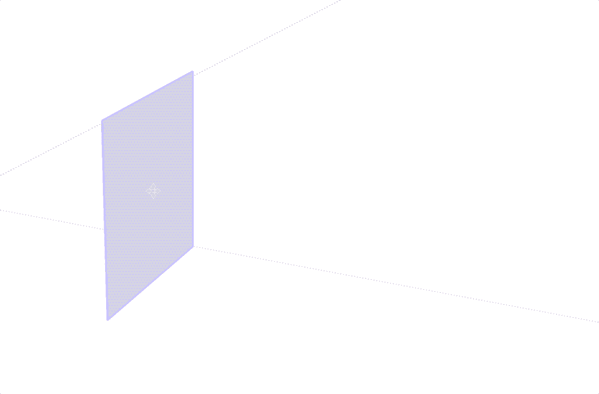
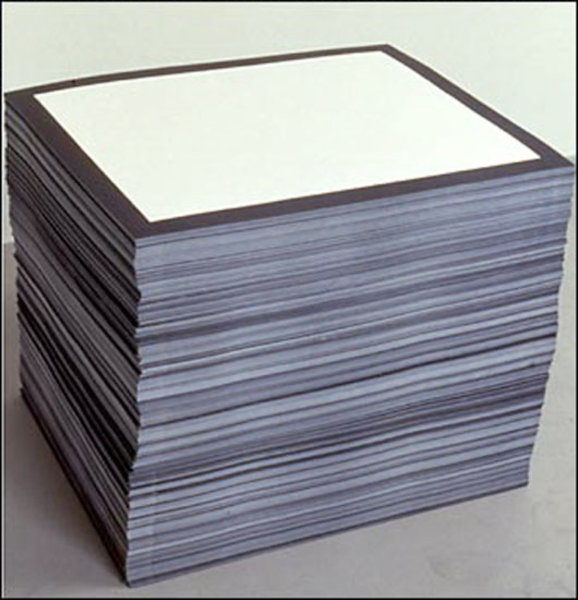
-A district unit of space filled with matter
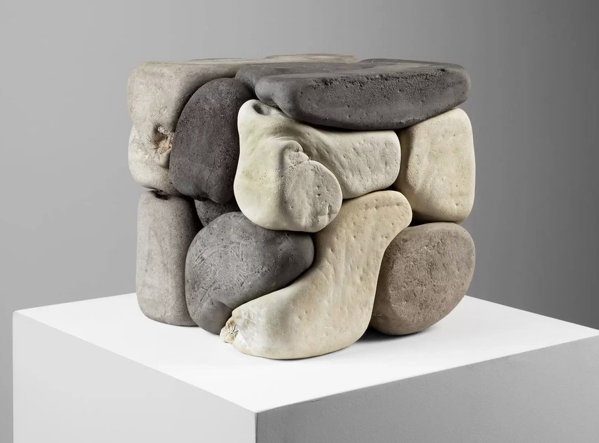
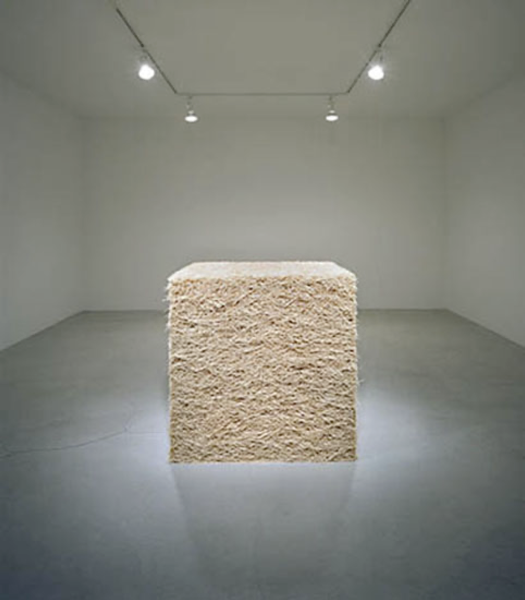
-Or any other number of conceptual structures.
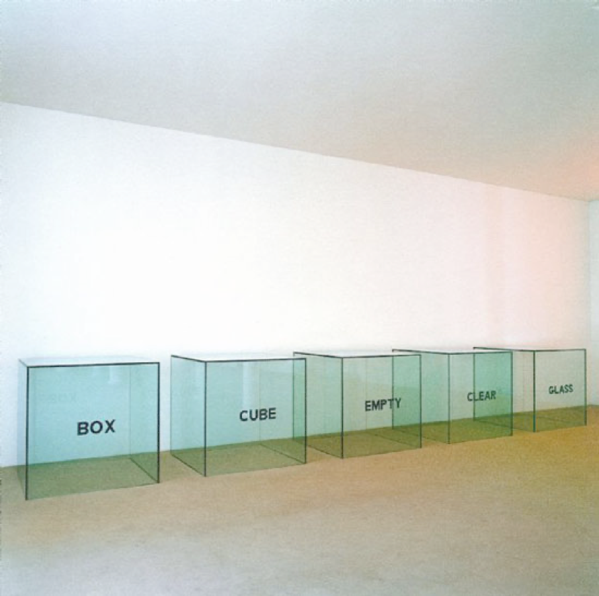
So, a form is the idea of an entity in space. A distinct unit perceivable to the viewer and delineated from its surroundings.
As a designer or artist, you create the method in which this entity is manifested. Like in the relief project, an implied form gives the viewer room to fill in the blanks, allowing for increased visual engagement.
For this assignment, we will manifest forms using serial planes, structures lines and a combination of the two.
Part 1 Serial Planes
Utilizing at least 15 parallel planes separated by small sections of wooden dowels, you will construct a form that implies an asymmetric positive form that is intersected with a negative form.
Due October. 1
From “Principles of Form and Design” by Wucius Wong
Serial Planes
Thus, to construct a volumetric
form, we can think in terms of
its cross sections, or how the
form can be sliced up at regu-
lar intervals, which will result in
serial planes.
Each serial plane can be con-
sidered as a unit form which may
be used either in repetition or in
gradation.As mentioned, repetition refers
to repeating both shape and size
of the unit forms. (Fig. 26)
Gradation refers to graduaI
variation of the unit form, and it
can be used in three different
ways:a) gradation of size but repetition of shape; (Fig. 27)
b) .gradation of shape but repetition of size; (Fig. 28)
c) gradation of both shape and size. (Fig. 29)
Explore the variations available in this PDF
Part 2. Linear structures
“In any geometric form, there are always more edges than faces. Thus
construction with lines is more complicated than constructing with
planes. Using the cube again as an example, there are only six faces,
but there are twelve edges, and the twelve edges become twelve linear
sticks which must be connected in order to construct the linear
framework of a cube.”
Wong, Wucius. Principles of Form and Design. New York: John Wiley & Sons, Inc., 1993. 315.
In part 2 of the project, you will start by reading this PDF Linear structures Wong.pdf
After reading, you will come up with a sculpture that utilizes structure and repetition to create a complex form.
Start with a relatively simple structure where an irregular form is implied by the wood
To better understand what irregular and regular mean in this context, think about forms and shapes that have particular names. Generally , those are regular.
Cube, cylinder, pyramid, triangle, square, circle, sphere, parallelogram.
Shapes and forms that you can’t name with a simple word are irregular and complex. This does not mean that it is organic.
Your object should be 12 to 15 inches in at least 1 direction. If you need more wood, you can find it at Michaels or Hobby Lobby or Lowes or Home Depot.
Part 2 Due October 8
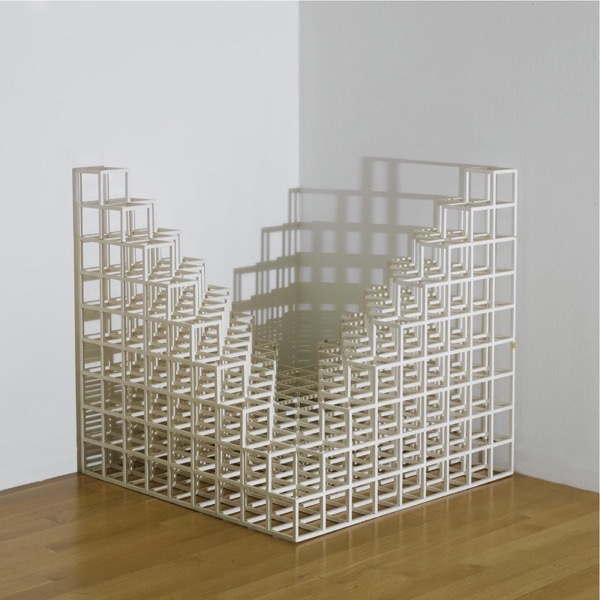
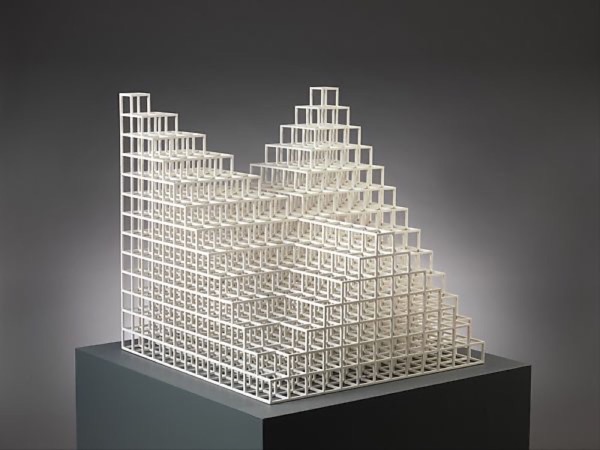
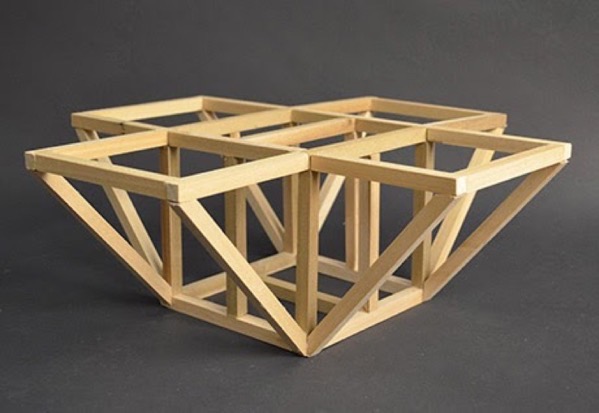
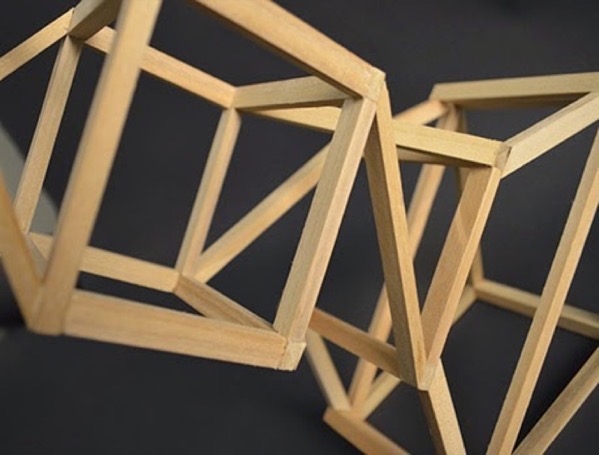
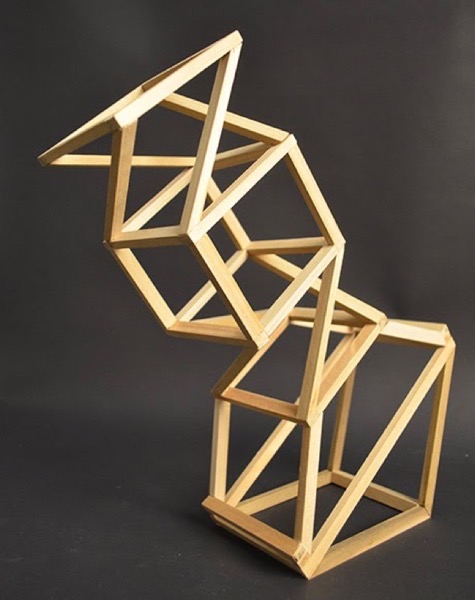
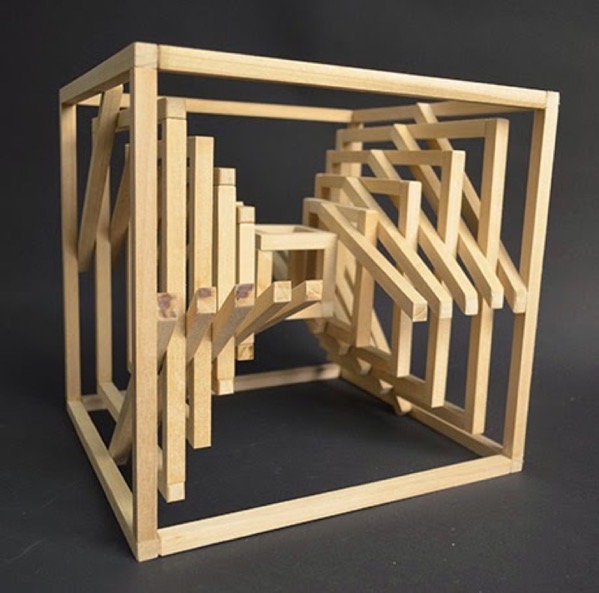
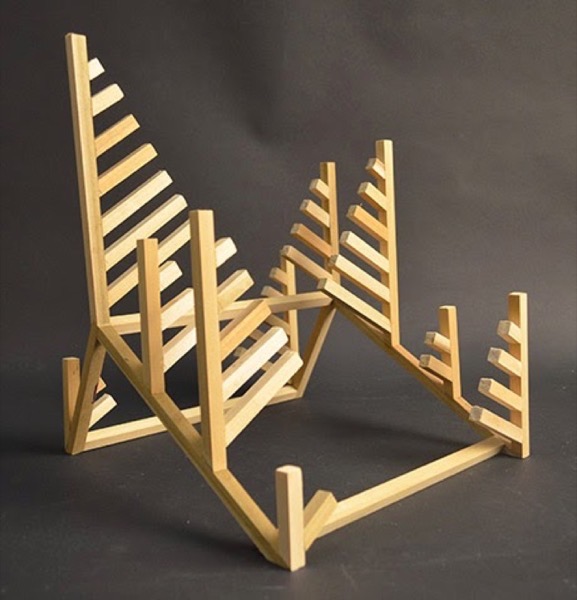
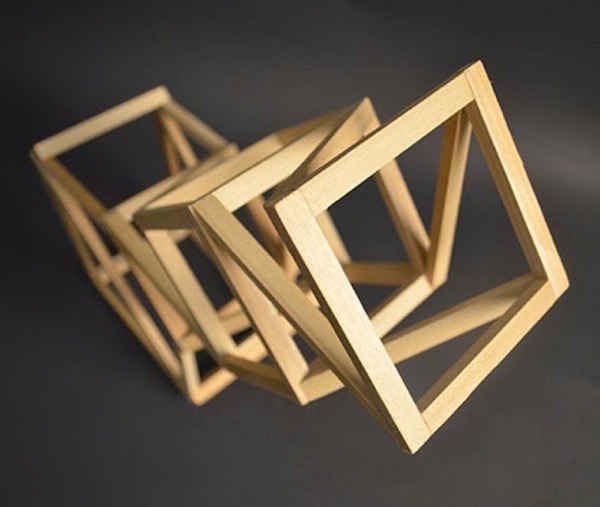
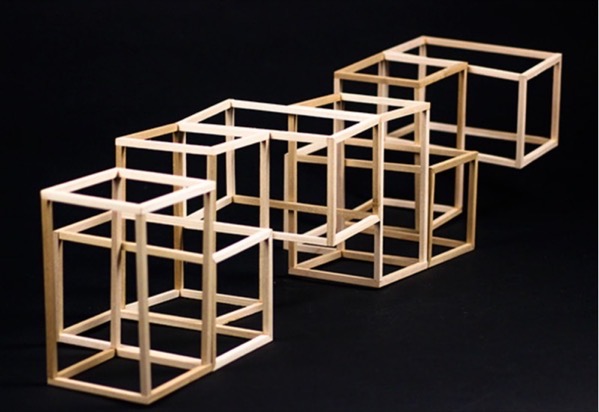
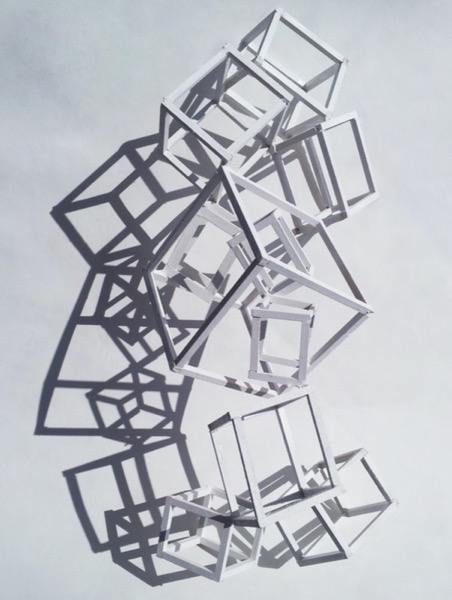
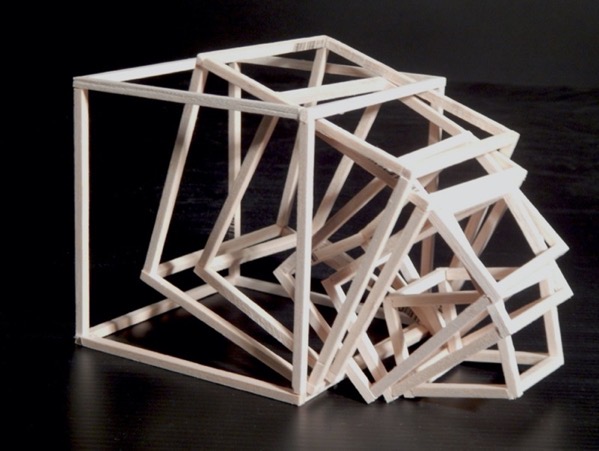
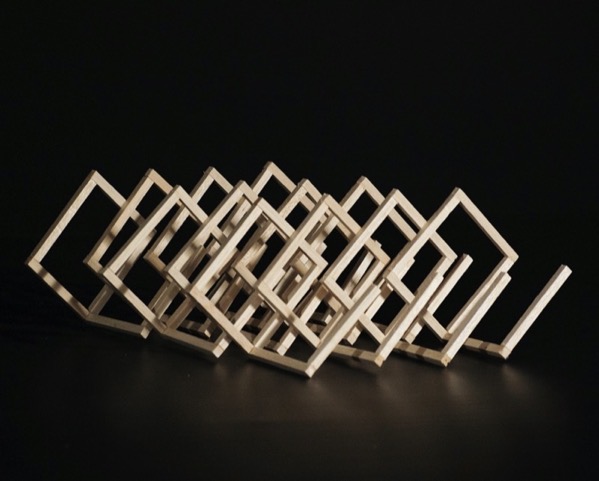
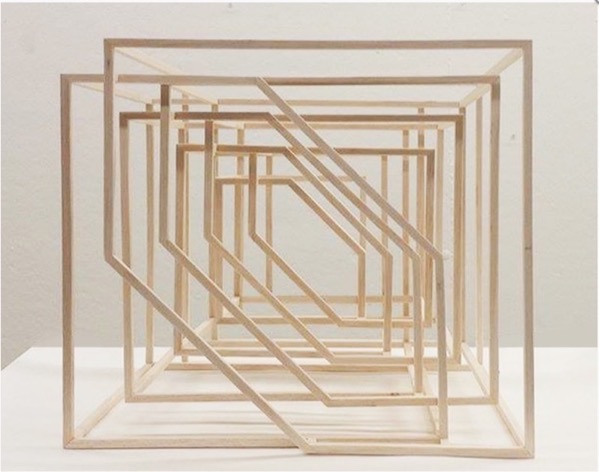
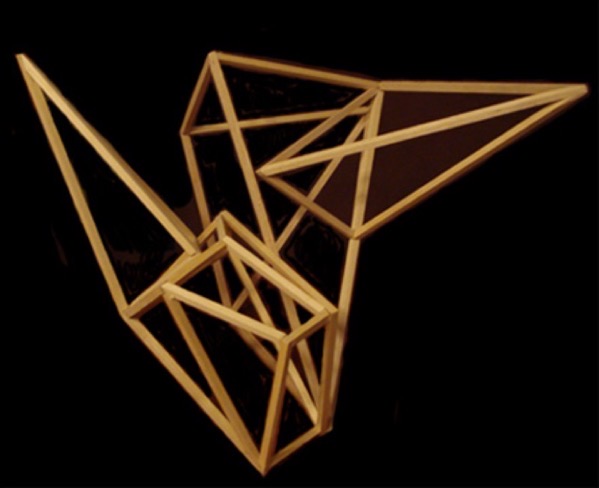
Combination Forms
For your third implied form, you will create a partial form from planes using a container style of building, then complete the form using lines. This exercise deals with implication like the others, but also addresses mass and volume, solid and void, positive and negative form.
Start by building a partial regular form using connected planes. For this, imagine a cube, pyramid, or some other regular form with a chunk cut off. Use scoring and tabs to construct this. This is an example of a pattern that shows how tabs would be designed. Remember, this is not origami, your piece can be constructed out of separate planes and attached together.
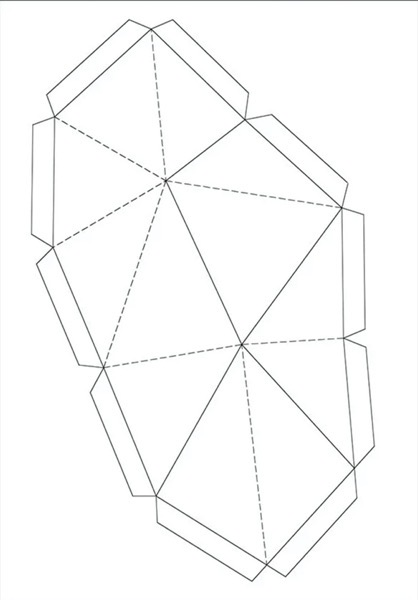
After building your partial regular form, you will then “complete” or extend it with linear elements. Use the wooden dowels for this. What edges you choose to extend is up to you. You can also add extra elements to help imply the other part of the form. Here are some loose examples, but make this your own!
Your final work should be a minimum of 12” in any 1 direction.
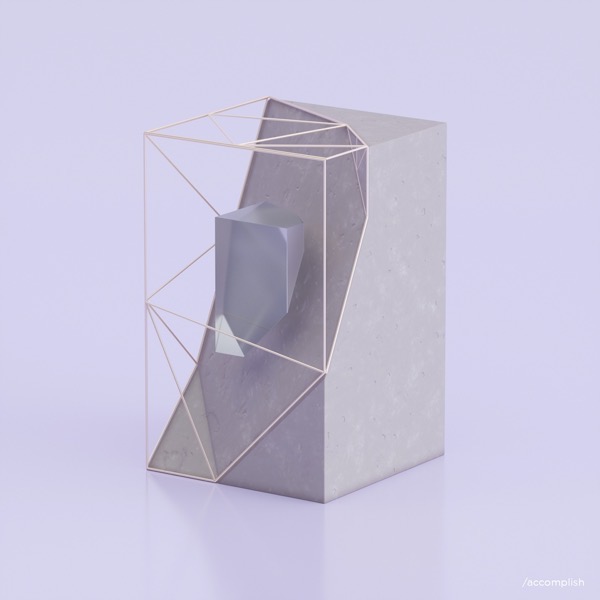
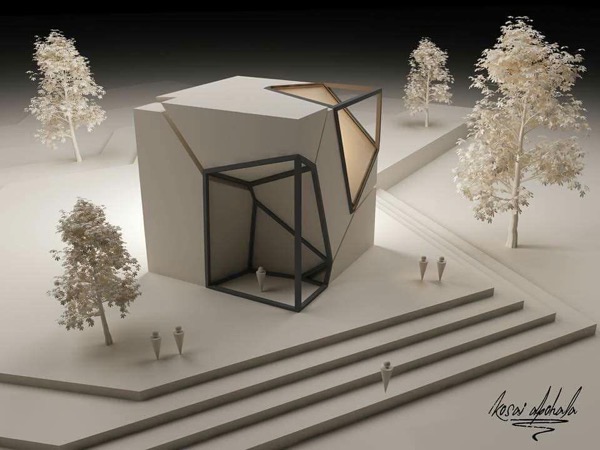
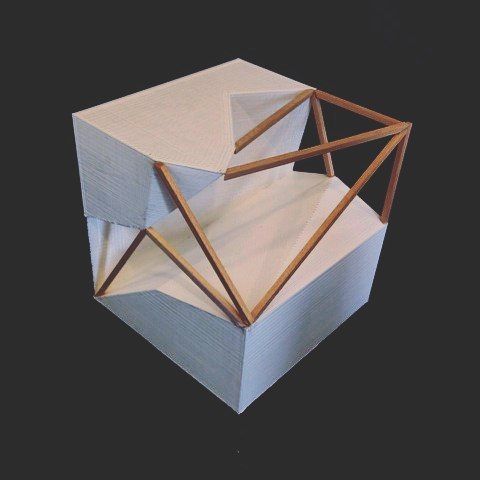
Documentation.
All three of the parts of the assignment need to be documented on your clean background with appropriate lighting. Try to shoot these from a low angle in order to make them look bigger than life.
Forextra credit, shoot an additional picture outside and make it look like a large pavilion in a public space.
